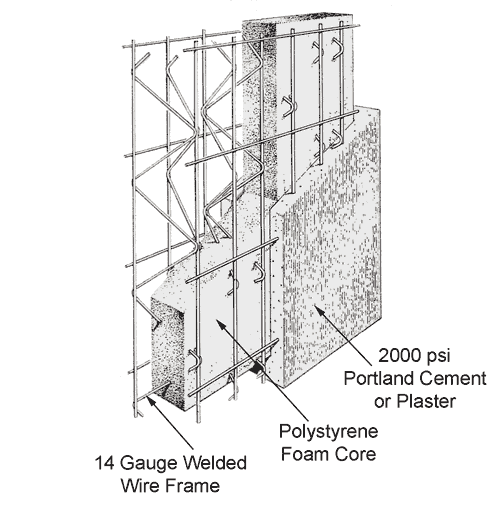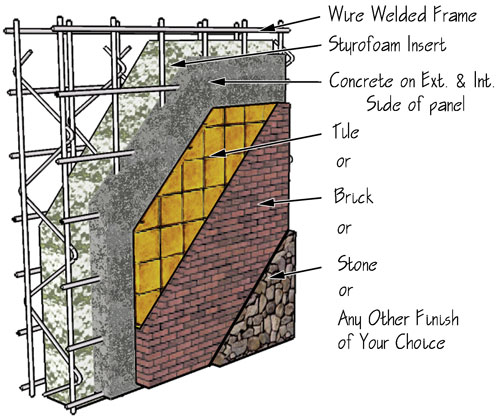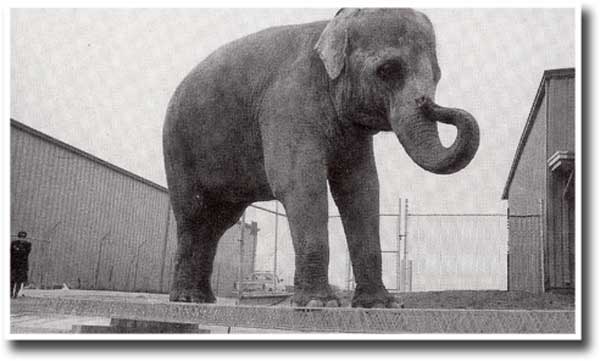 |
||||||||||
| |
||||||||||
A strong
three dimensional steel wire frame encapsulating an insulation core
of expanded polystyrene. |
||||||||||
|
|
||||||||||
 |
||||||||||
| PRODUCT
PROFILE The Panel Construction System is a tried and proven construction process utilizing space frame / concrete sandwich panel engineering technology. This construction process has evolved over the past 30 years, and has been perfected by the patent. The core foundation of the system is a welded wire space frame manufactured in variable wire gauges with insulating foam located in the middle of the panel. The panels are manufactured in four-foot widths and specific lengths as required for the application. Panel thickness is also variable to accommodate insulation requirements, load bearing capacities, and architectural design. The wire/foam panels are installed at the project site to create load bearing walls, floors, and roofs as designed for the structure, then coated with 1 ¼” of 2000 PSI Portland cement plaster. The finished product is a monolithic structure with no cold joints. This can be achieved by using a plaster gun, hand-trowled application, shotcrete, or gunite. The finish materials applied onto the panels are unlimited: From Paint, Wood siding, Brick, Stone veneers or any other finish materials.
The finishes installation costs are reduced as you will not need to apply concrete for all your tile, brick and stone finishes, the finish concrete is ready for paint and or stamping.
BENEFITS USING PANEL CONSTRUCTION Building construction costs are always a concern, and the panel construction system is cost competitive against conventionial construction processes such as masonry block, poured in place concrete, and concrete tilt up. While the cost in place is competitive versus conventional means, the added benefits relate to exceptional total value. Advantages to using panel construction include: · Earthquake resistance All of these benefits are achievable while utilizing low cost labor to construct the project. Low labor costs combined with competitive product costs result in an aggregate construction cost less than comparable methods while achieving a structure with a multitude of performance advantages.
Our panel technology is capable of utilizing many different core materials specifically tailored to the end use of the product. For instance, exterior walls of homes may use insulating polyurethane foam in the core of the panel, while interior walls would use a low-density foam or other optional void core. Typical
panel core include: Panels
are available in 4'W in any length. |
||||||||||
|
||||||||||

